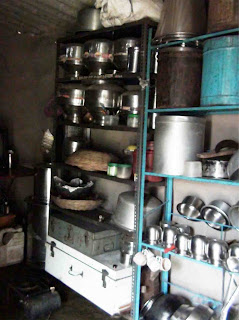A pilot ethnographic research was conducted in some rural pockets of Maharastra (Pohegaon) to understand the dynamics of the human life in rural India. Following images give a glimpse of the life observed:
Figure 1: A house built under Indira Awas Yojana. The central core was built with funds received from the scheme. The house was then expanded sideways and in the front - incremental construction. The incremental construction is made of mud, asbestos and other locally available building materials.
Figure 2: A cluster of four houses built under Indira Awas Yojana that share the internal walls and the slanting roof. These houses were built for families who did not own land. The panchayat bought land for them and allocated funds. As they share the same roof, it is not possible for anyone to expand vertically. Also sideways expansion is limited in scope. The image shows that the house has encroached into the road to achieve expansion on one side.
Figure 3: Mostly cooking is done in wood stove as it is more economical for them. As a wood stove creates lot of black soot, the kitchen is located outside the house. The houses also had LPG stoves but these are used rarely and only in case of emergency.
Figure 4: Every house has a TV
Figure 5: Storage space is saved by mostly hanging items on the wall or ceiling. Photographs of gods and elders and calendars occupy a prominent wall space.
Furniture used is mostly plastic and mild steel and are usually foldable to ensure multiple utility and portability.
Figure 6: Steel storage containers are used to prevent rats from plundering contents.
Figure 7: All houses have a bathing and washing area. This area is mostly located next to the kitchen. The image shows one of the most frugal bathing space. They use open spaces to defecate.
Figure 8: Cattle is an integral part of rural household. People live in close harmony with their animals and their house is incomplete without a house for their cattle. Cattle is also an important source of livelihood for rural BoP.
Figure 9: Use of local materials like plants, agricultural waste, soil, etc. is very popular. These materials are combined with readily available components like concrete poles, mild steel pipes and asbestos sheets. The dimensions of the houses constructed are influenced by the sizes of these materials too. For example, asbestos sheets are available as 4’ X 6’, 4’ X 8’ and 4’ X 10’. Hence house dimensions are in accordance to these numbers.
Key Insights
Needs and requirements of this market are very local in nature
The market is skilled in use of local materials and hence do-it-yourself housing is very popular
Government subsidies and finances are available
The market is extremely cost sensitive
The business model in place in this market is no profit-oriented
Advent of Tata nano may have a strong impact on the way the industry views this market









